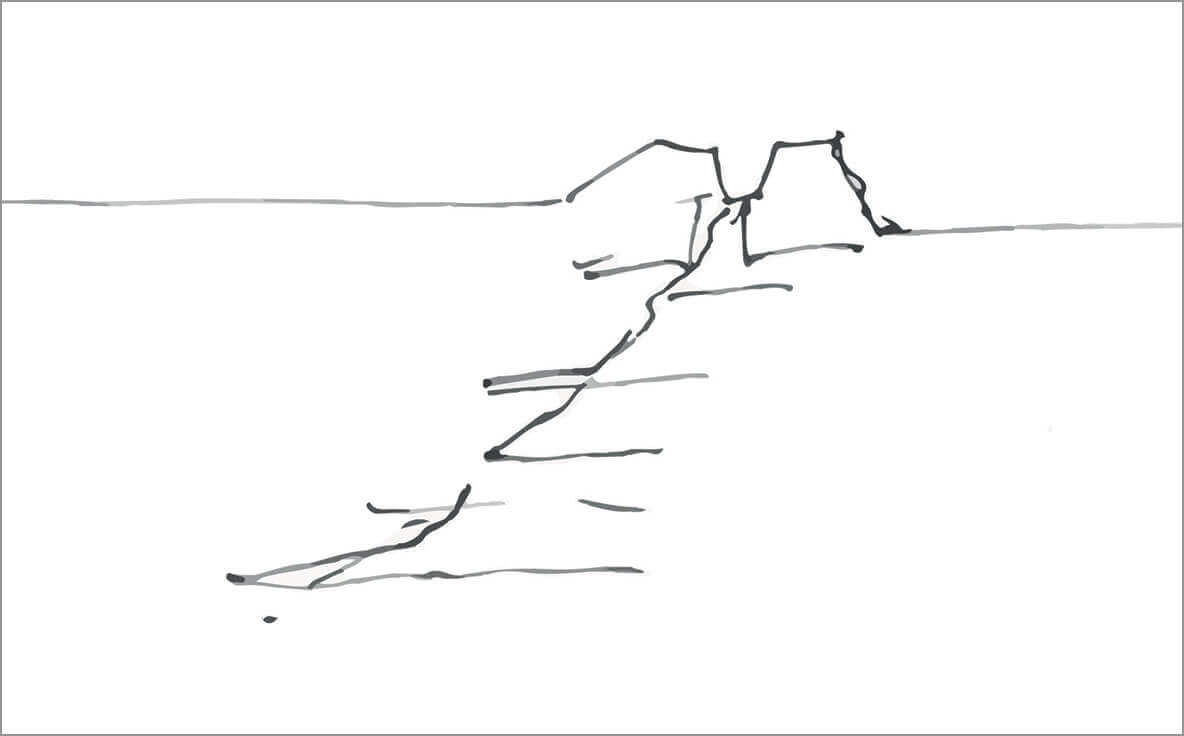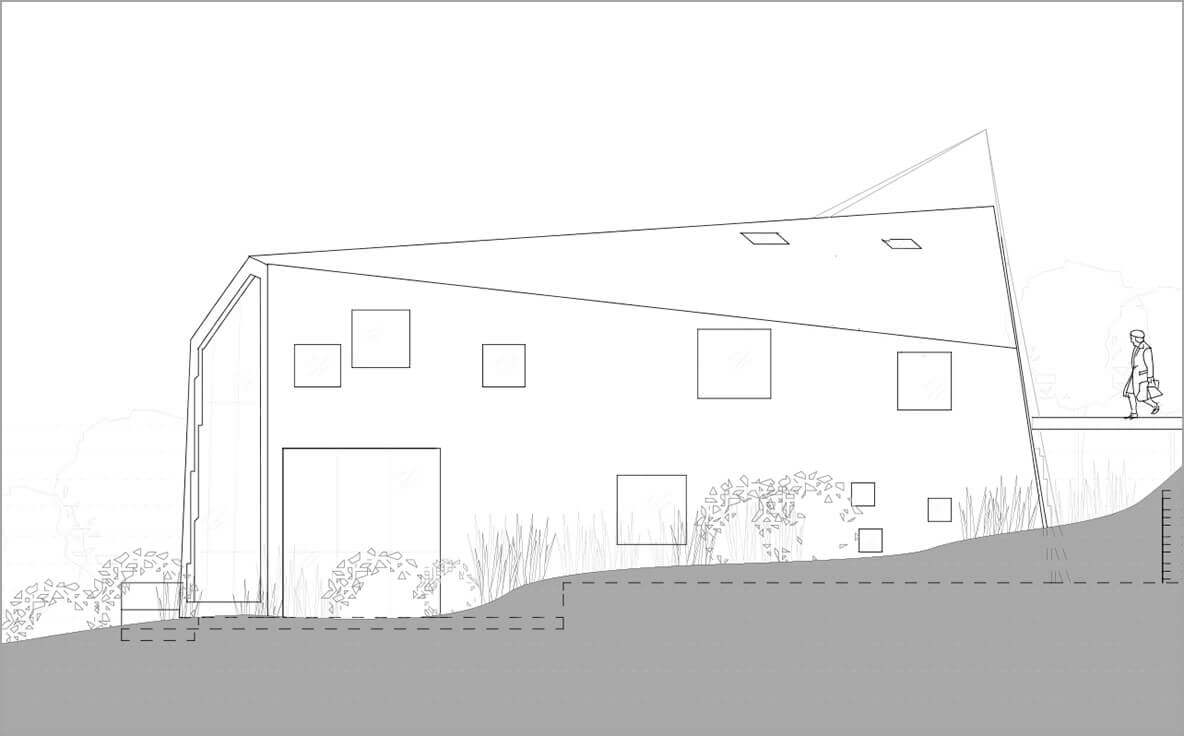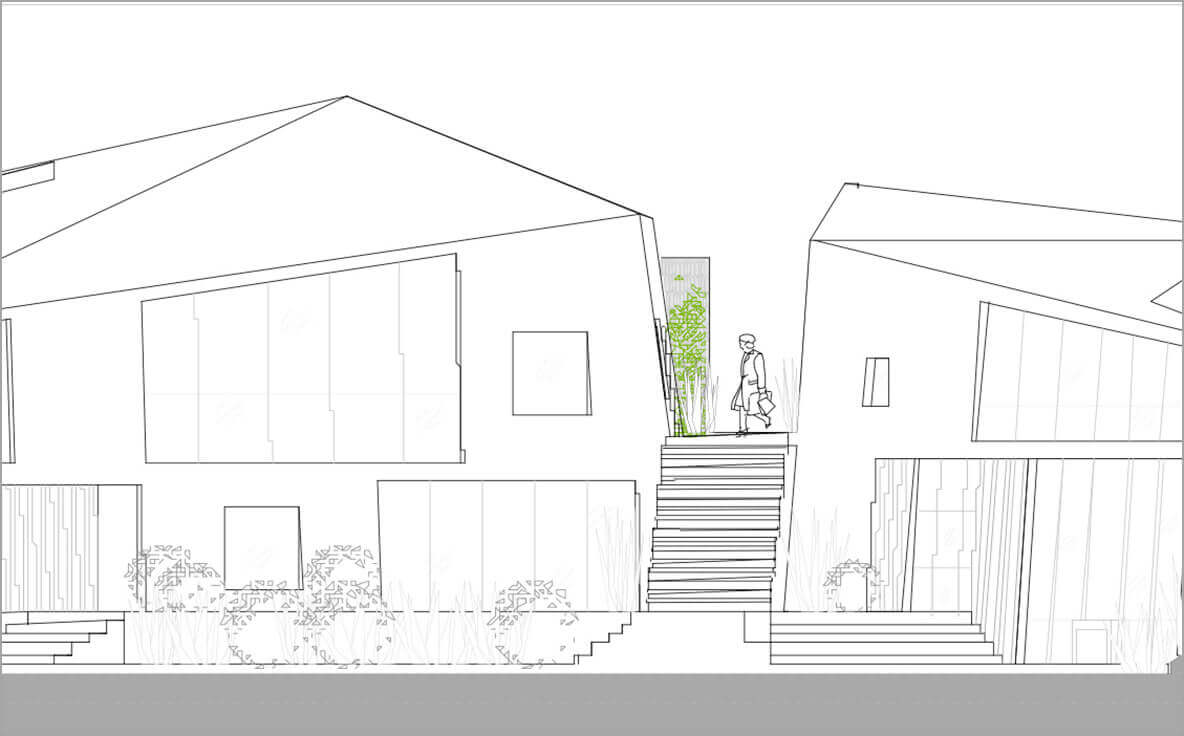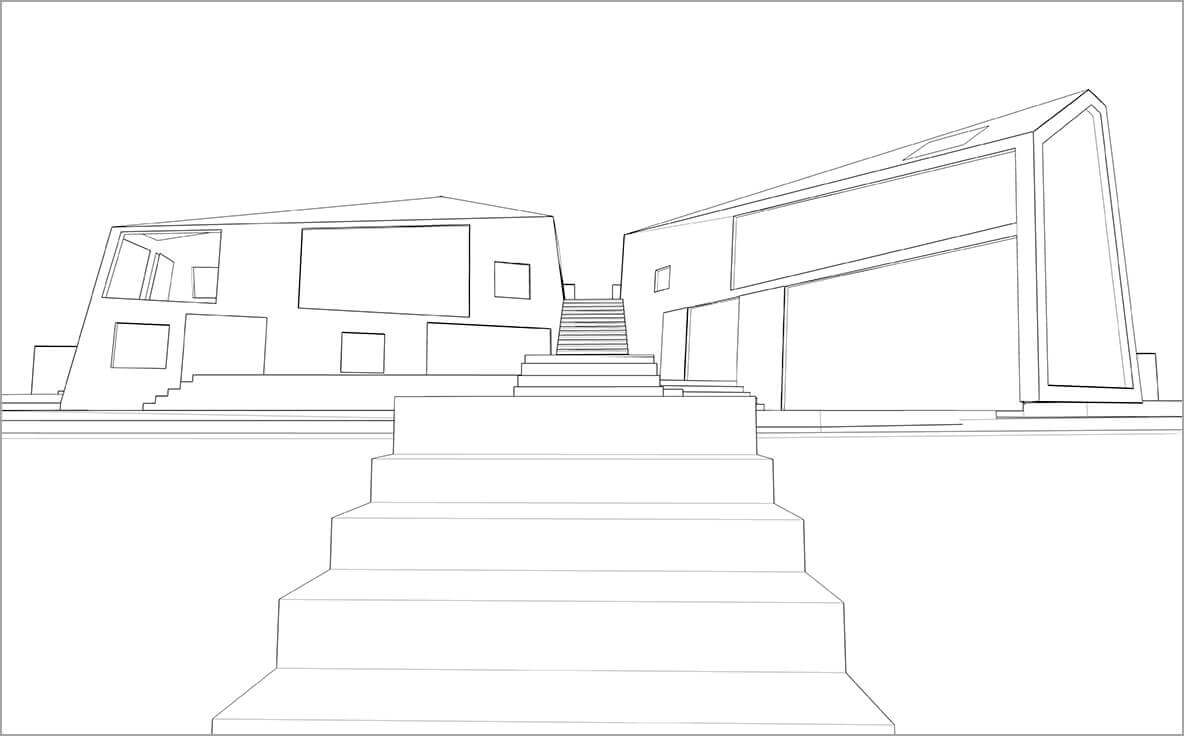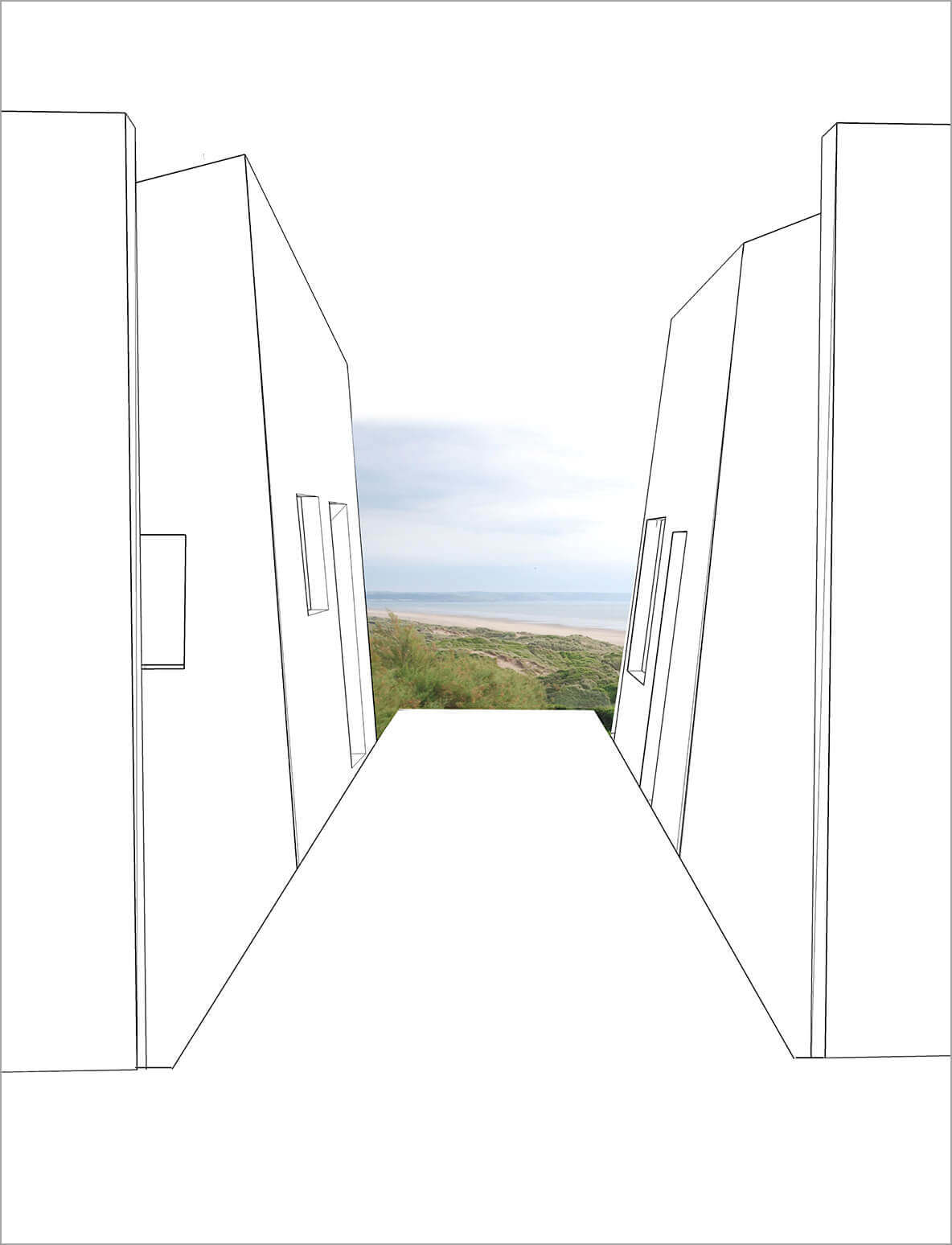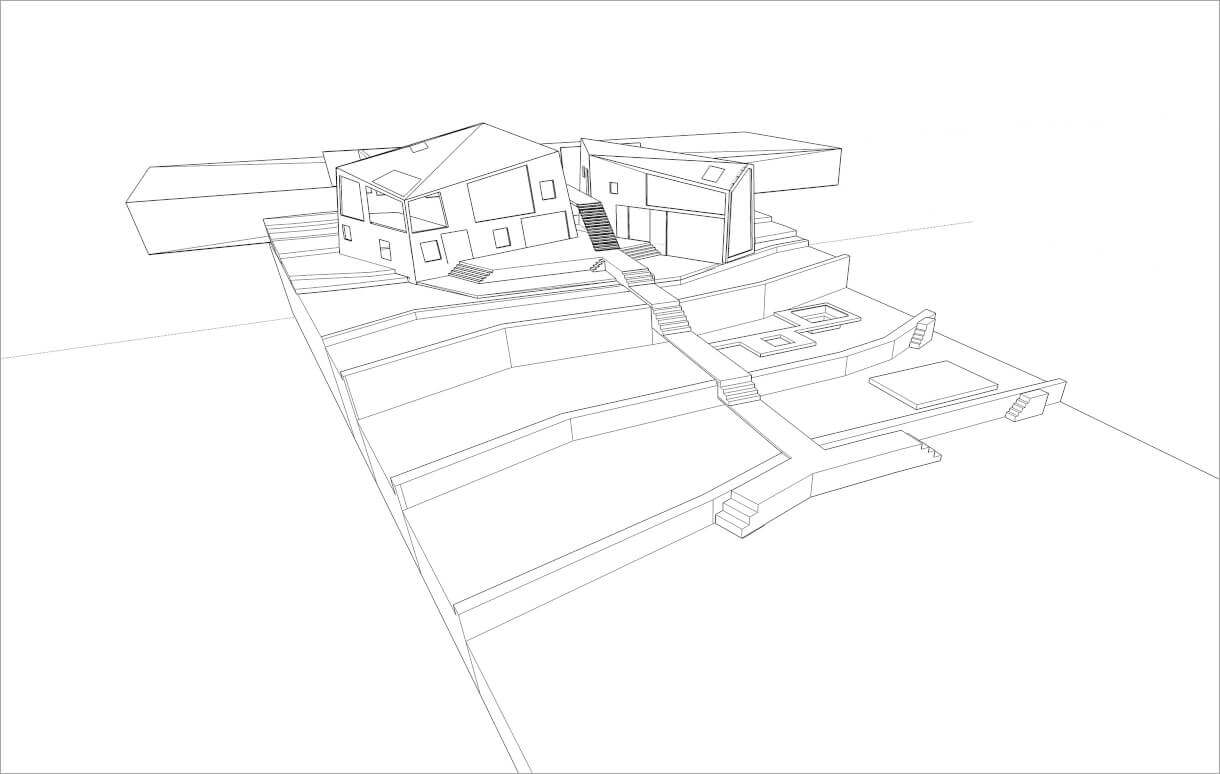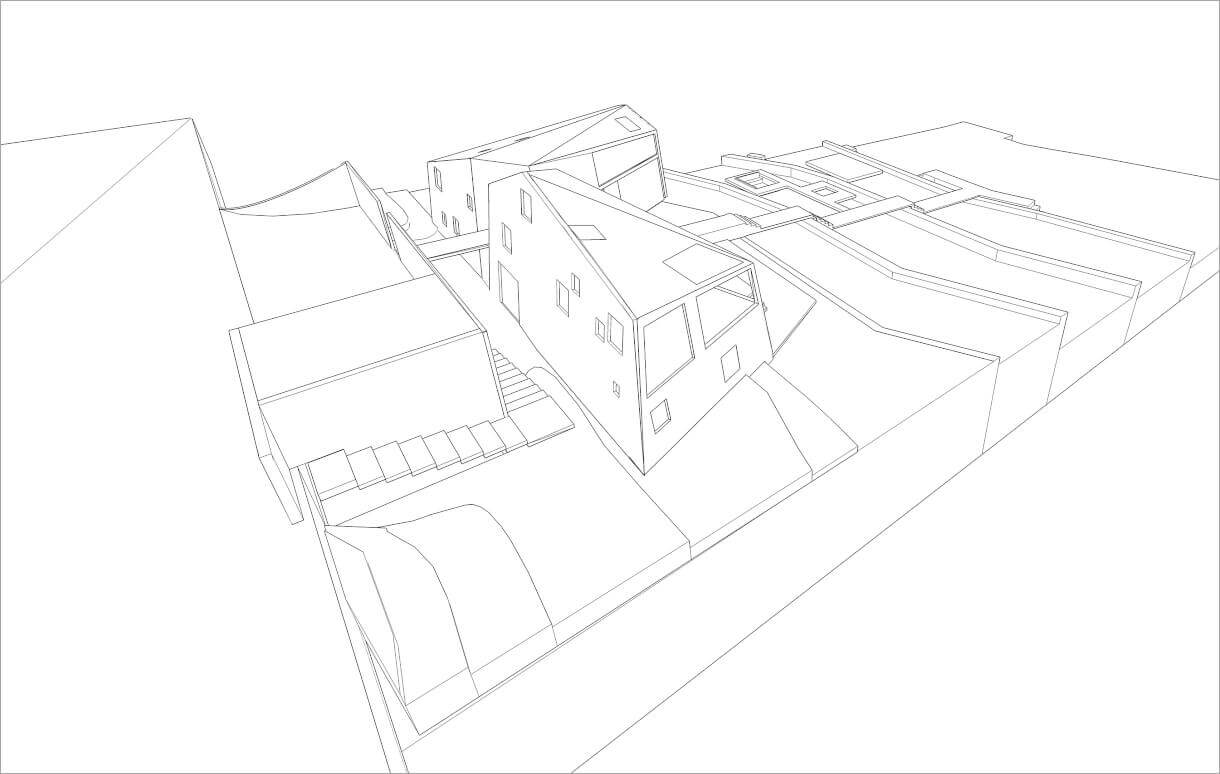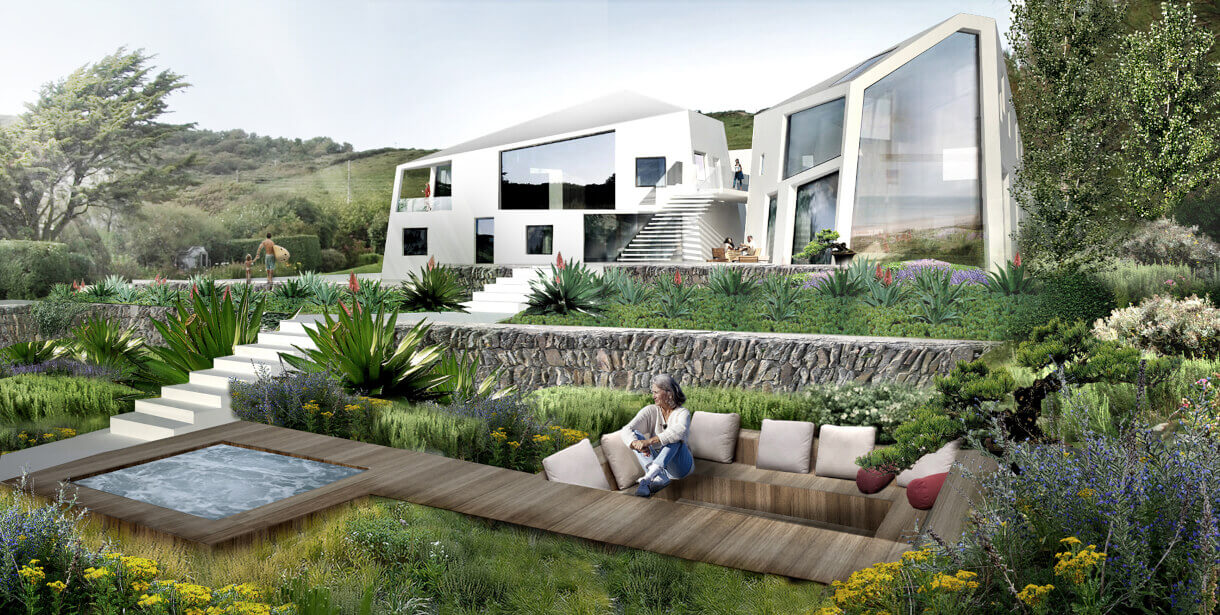
Sandhills
Inspirational, Residential / Devon / October 2011 / 770 sq m
This extensively developed design for a new private house in Devon translated a detailed, evocative client brief into a modern structure for a large three-generation family. The dramatic sea-front location was maximised by vast windows and a tiered garden that stepped down towards the dunes, eventually blending into the coastal view.
Sandhills was designed from the outset to be a house that was integrated with the landscape. The entire façade ‘wraps’ around the view, with the living accommodation divided into three distinct architectural elements, united by a cascading terrace that leads down into the garden and beyond.
Angles and elevations were all created to set up specific vistas, both throughout the house itself and across its immediate surroundings. The carefully shaped roofs and walls are angled to direct sunlight to specific places around the property depending on the time of day; terraces receive the maximum amount of evening light, for example. The internal arrangement incorporates private space and social areas, with the garden accessible from almost every ground floor room.
The design was built up from the clients’ own narratives of how they envisaged their lives in this new environment, their hopes and aspirations, delight in small details and feeling of total accommodation between domestic life, the sea, the weather and the seasons.
