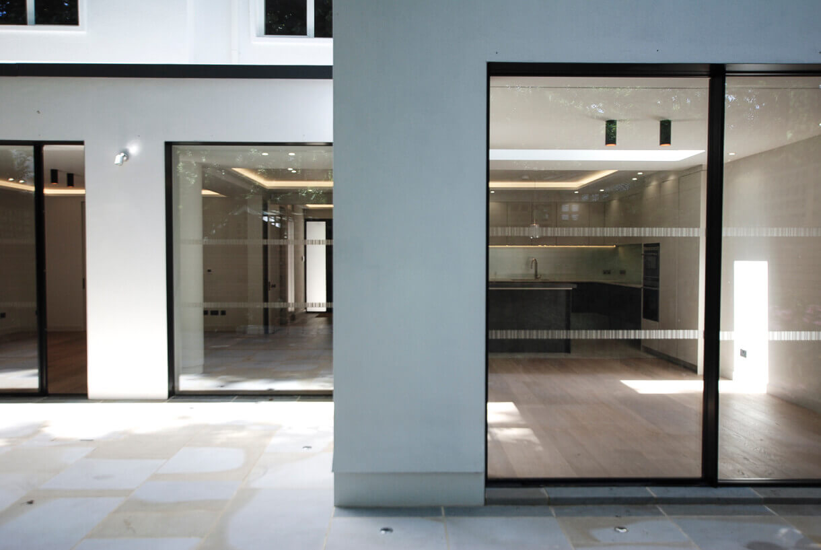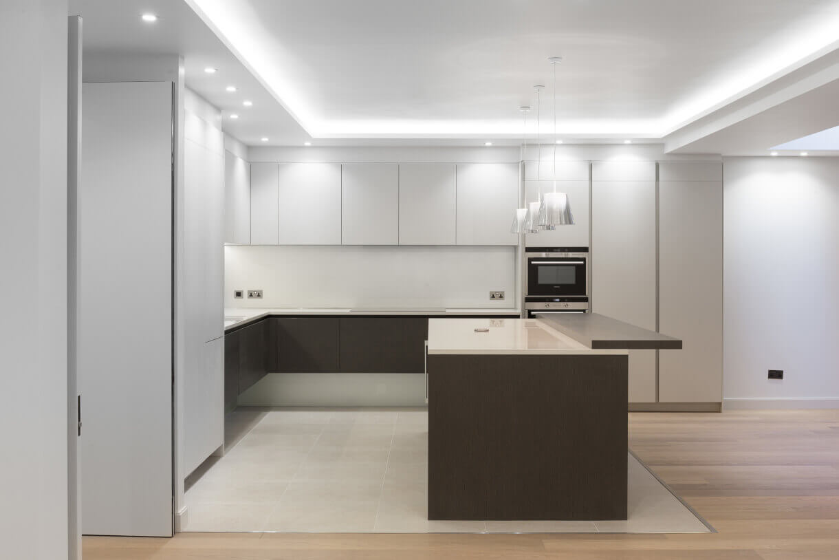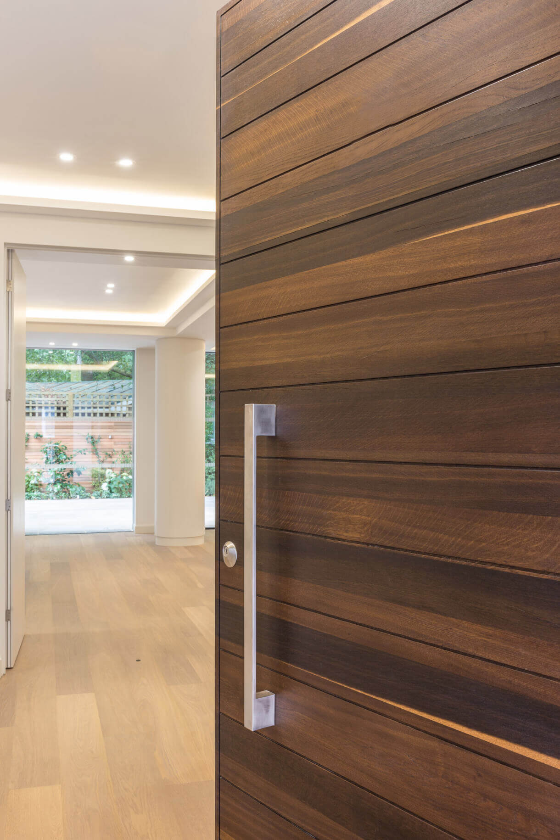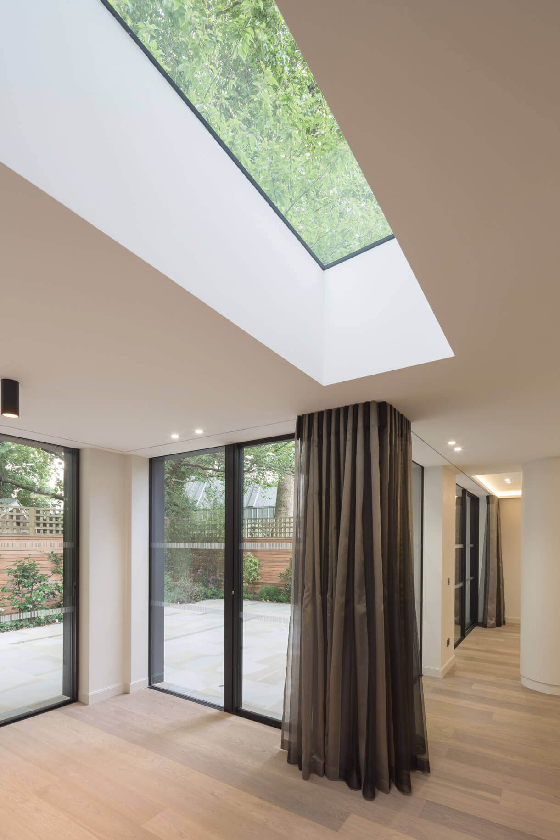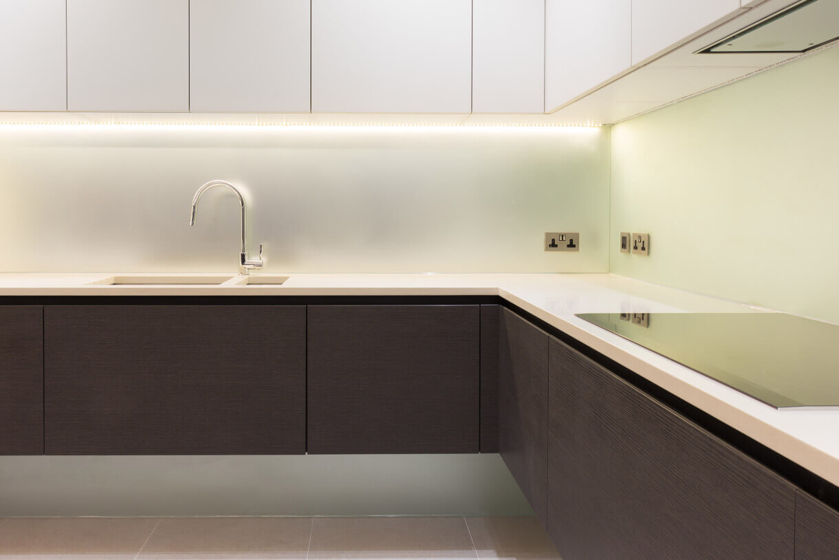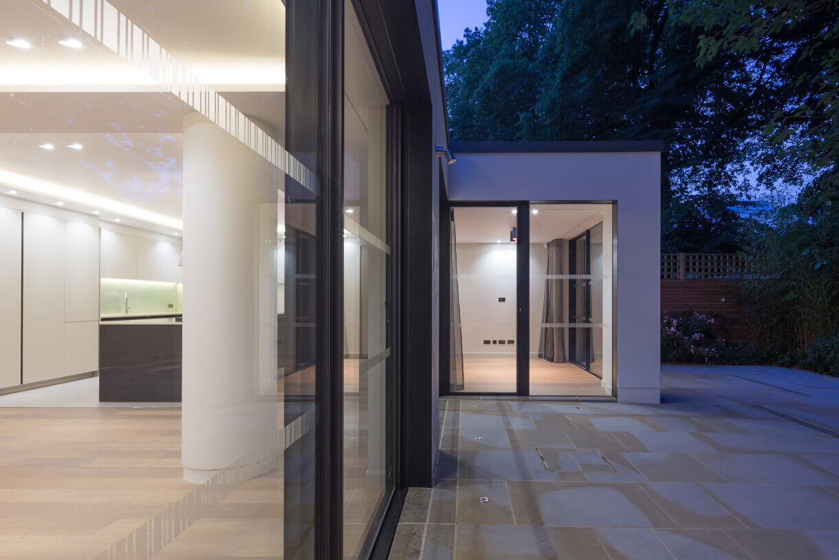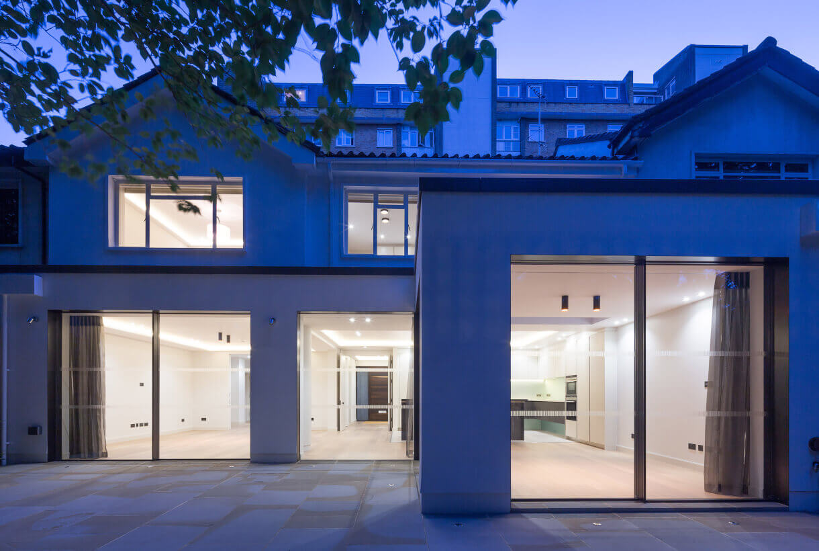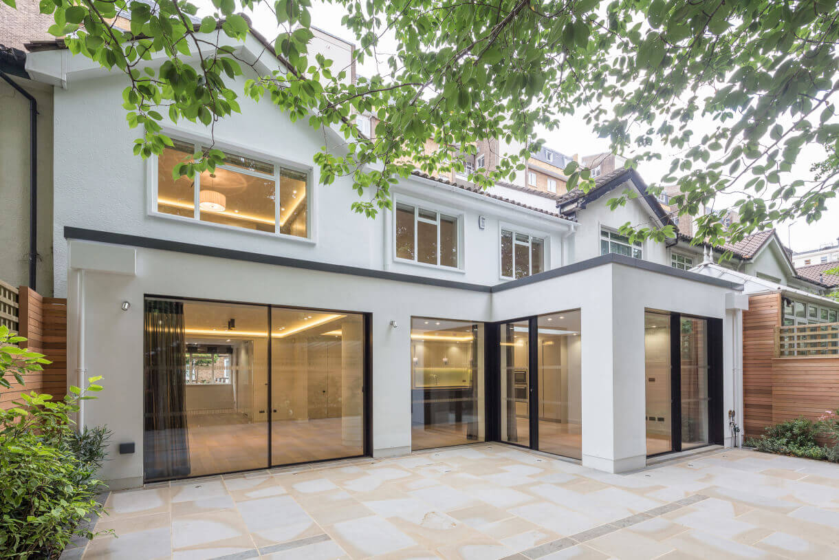
Montrose Court
Furniture, Residential / London / September 2015 / 350 sq m
This house is situated in a 1950s terrace hidden away behind a mansion block on Exhibition Road in Kensington. This clean no fuss complete refurbishment gives a nod to a 50s spirit with open plan spaces more akin to Los Angeles than London. The heritage is also articulated in subtle interior details and materials throughout including stepped skirting and coving. The kitchen is designed as a floating dark timber slab enhanced with frosted mirror above and below creating the splashback and kickplate.
On arriving at the house the entrance is punctuated by a recess porch clad in dark timber slats and basalt stone floor contrasting with the clean white render of the original facade. The remodelling of the ground floor with full width extension acts to create a generous open plan space linking the hallway, kitchen, dining, living and playroom. The hallway and playroom can be isolated by closing concealed double doors. This flow of space is further enhanced through impeccably detailed frameless internal door sets. The entrance, kitchen and livingroom space are defined with a raised ceiling and stepped coving light shelf.
The extension has been meticulously detailed to create frameless glazed openings and flush flowing floors. These full height apertures are lined with black reveals that perfectly frame the courtyard garden views beyond. The dining area extension projects further into the courtyard defined by two sides of these glazed frames and a thin skylight defines the third open side.
The Courtyard has perimeter planting over red cedar slatted fencing and the warm variation of honed York stone slabs are broken up with lines of riven textured stone.
