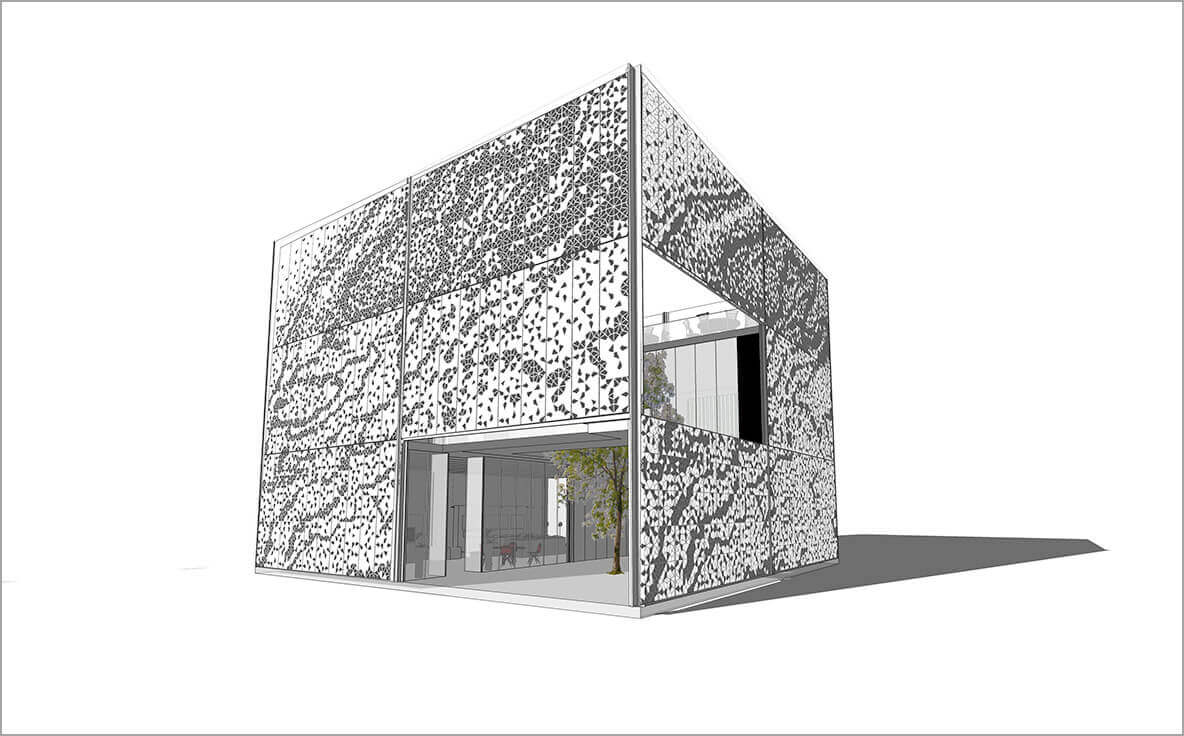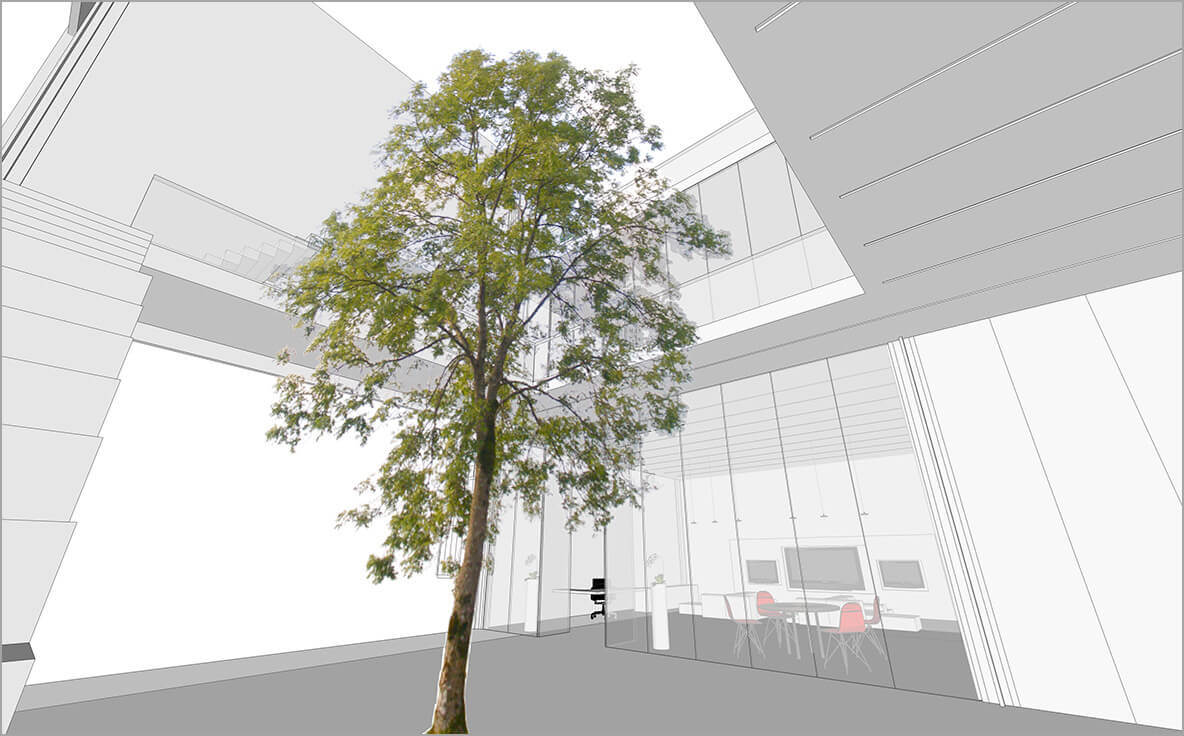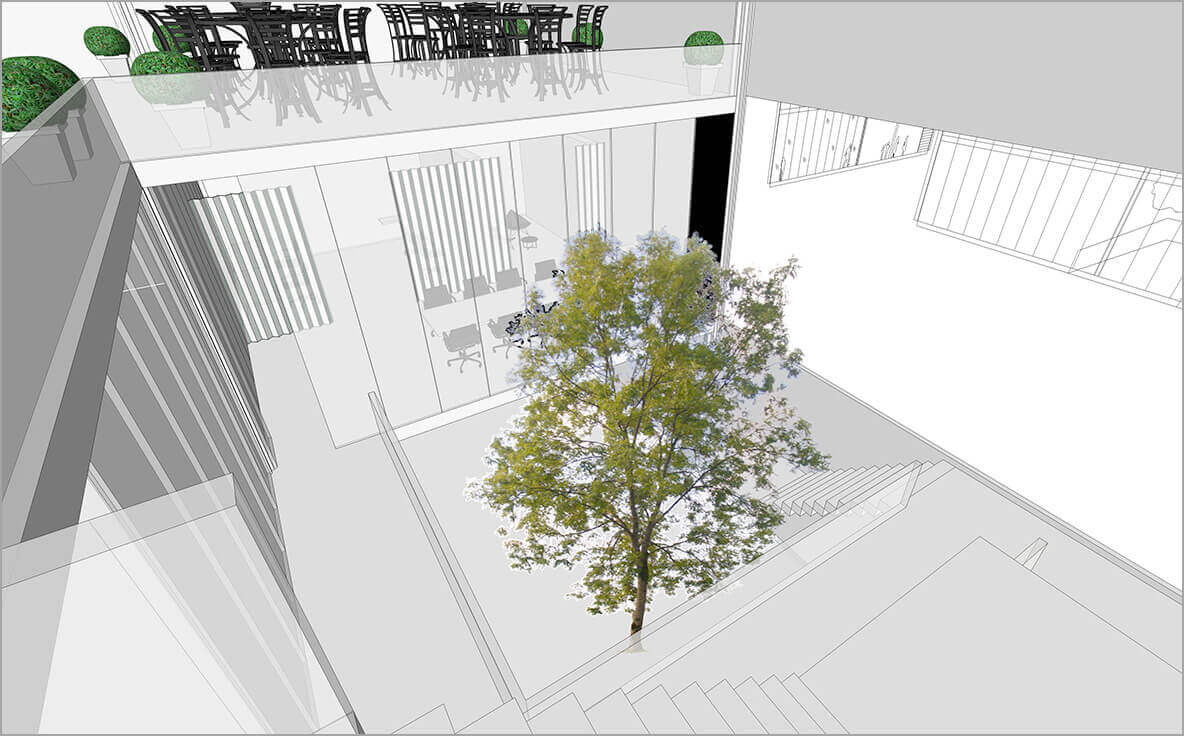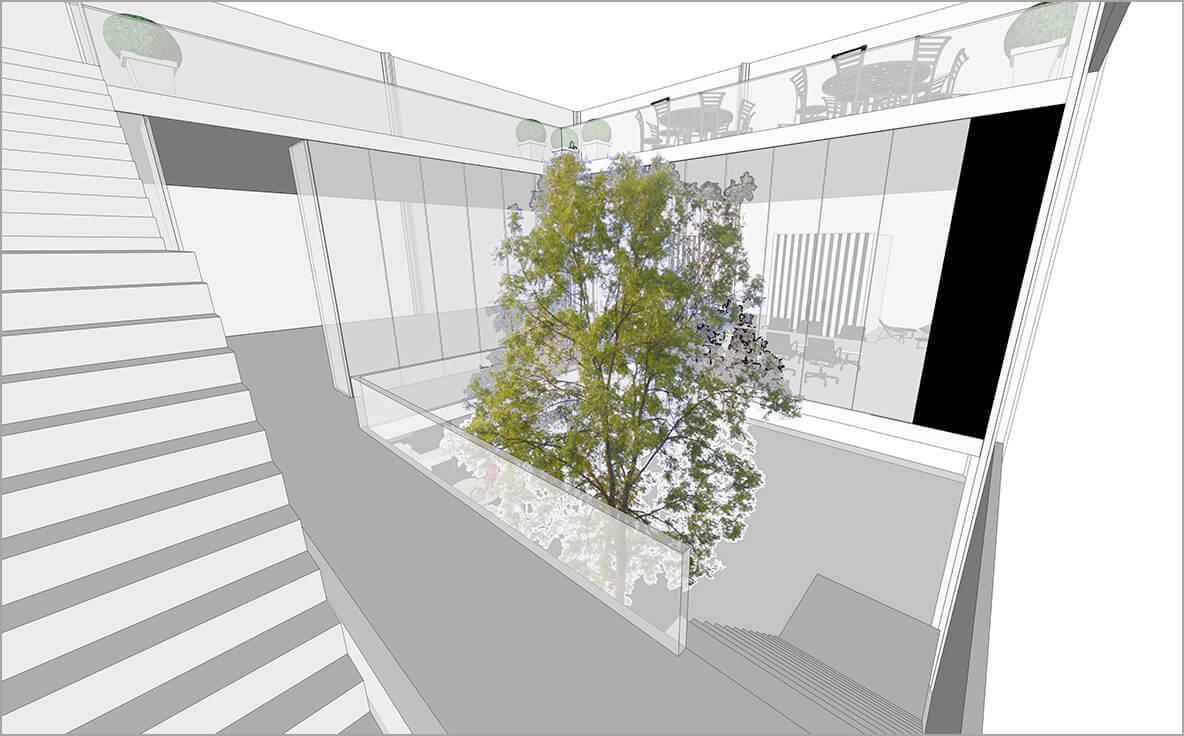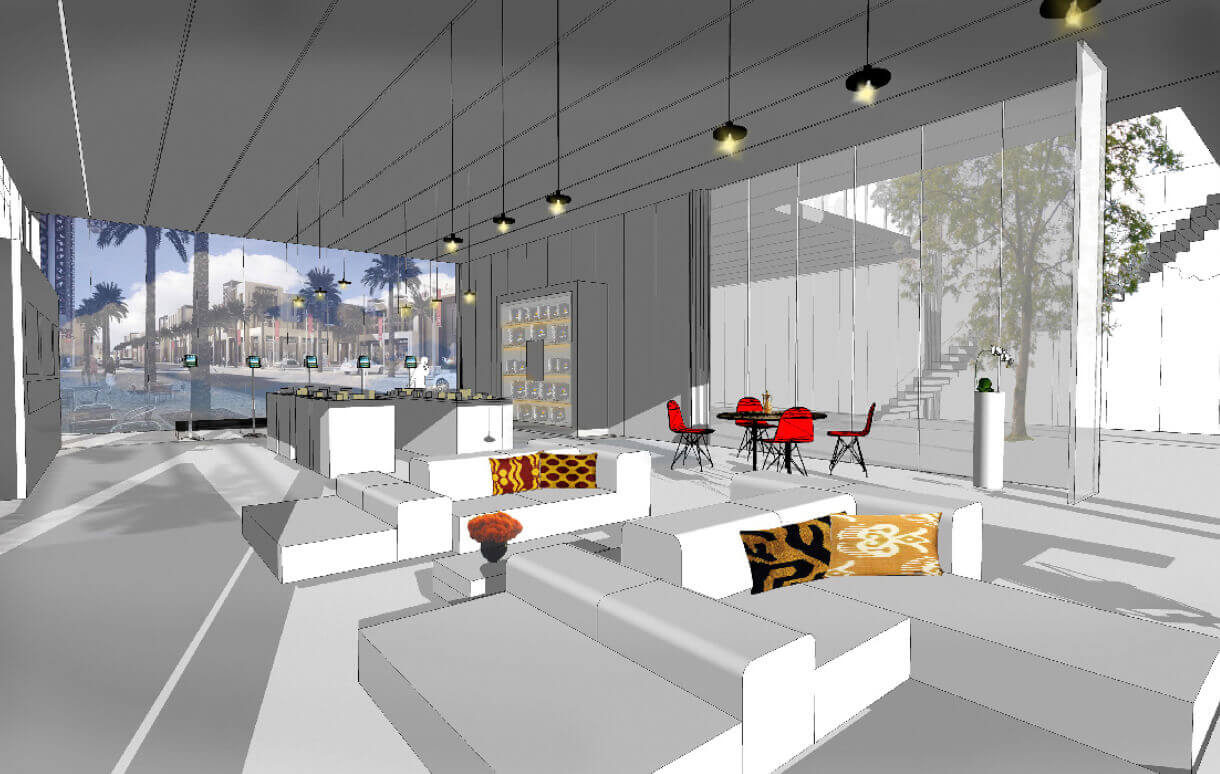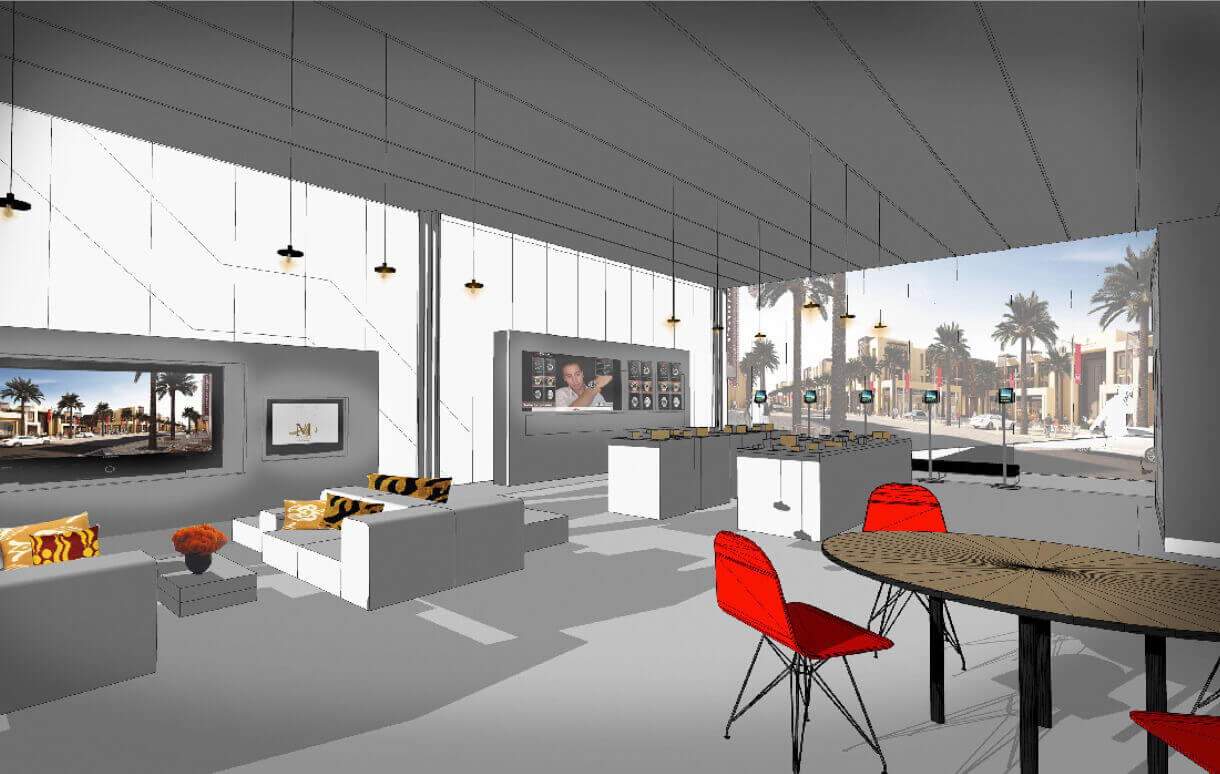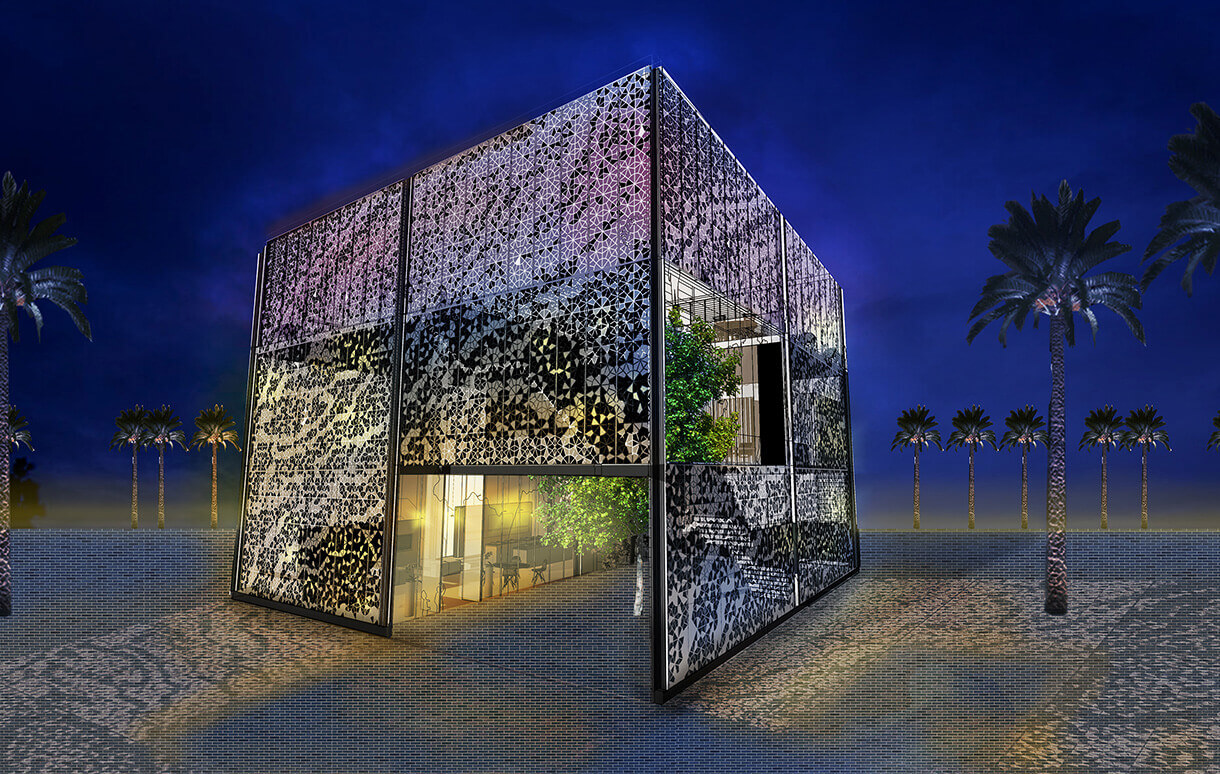
M Avenue
Furniture, Inspirational, Retail / Morocco / April 2013 / 200 sq m
The M Avenue Show Pavilion is a showcase structure designed to host events, receptions and displays for the M Avenue luxury development in Marrakech. Taking inspiration from the traditional Moroccan lantern, the pavilion is clad in perforated panels made from concrete and steel. The ground and first floor use concrete, while the second floor panels are made from lighter steel. Designed to filter and diffuse light, the panels animate the interior during the day, while at night they transform the character of the pavilion into a glowing beacon.
The remainder of the façade is composed of large glazed panels, with spaces left for access to the pavilion and the triple-height courtyard space that rises up the full height of the structure with a single tree at its centre. A 200 square metre show suite sits beneath a 200 square metre show apartment and office suite, while the entire second floor is given over to a roof terrace. Once its role as a sales pavilion is over, the building has been designed to be easily adapted to another use, whether cultural or community.
